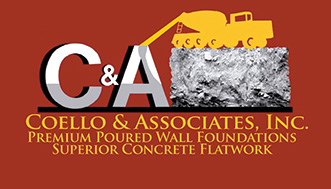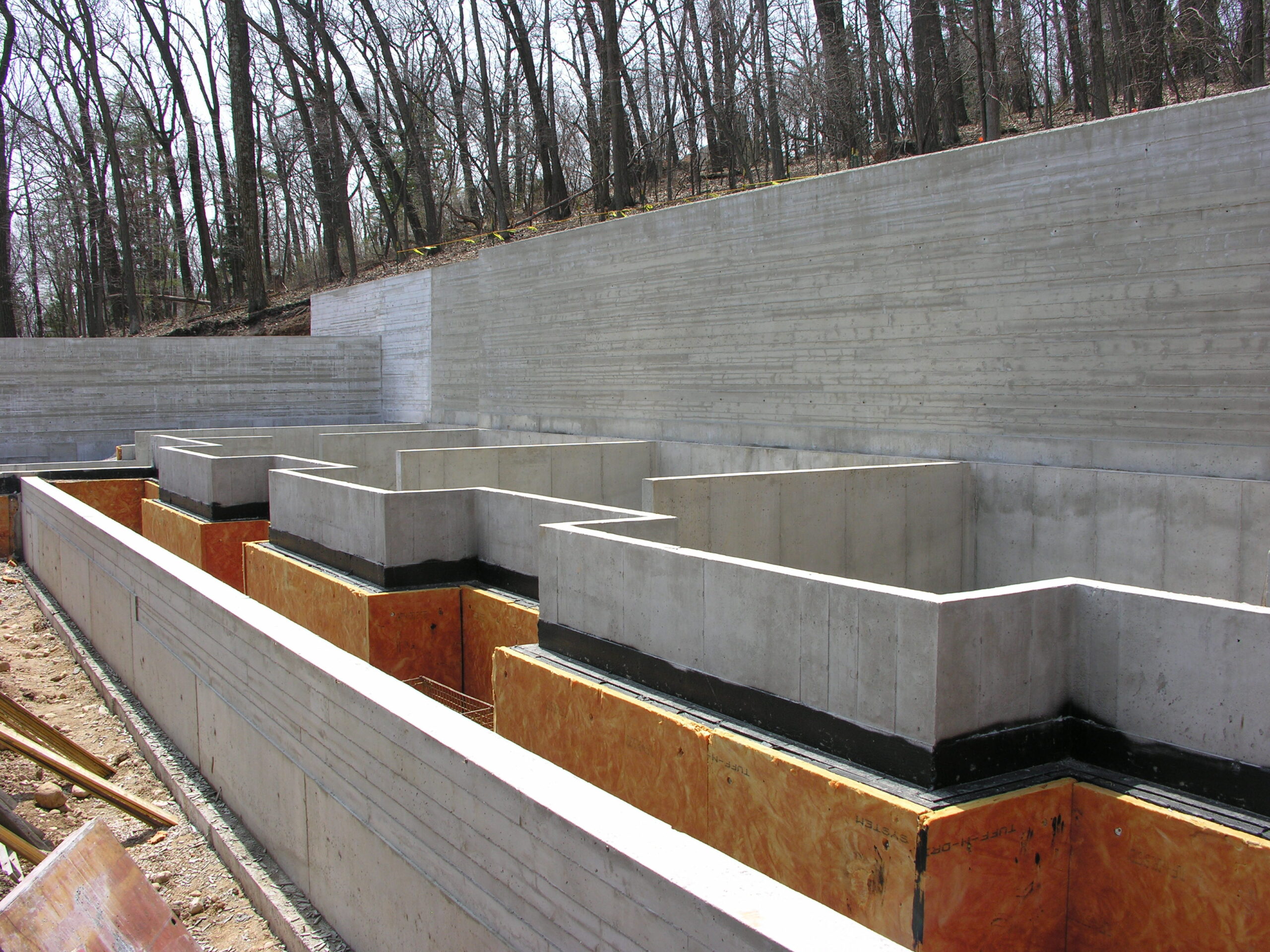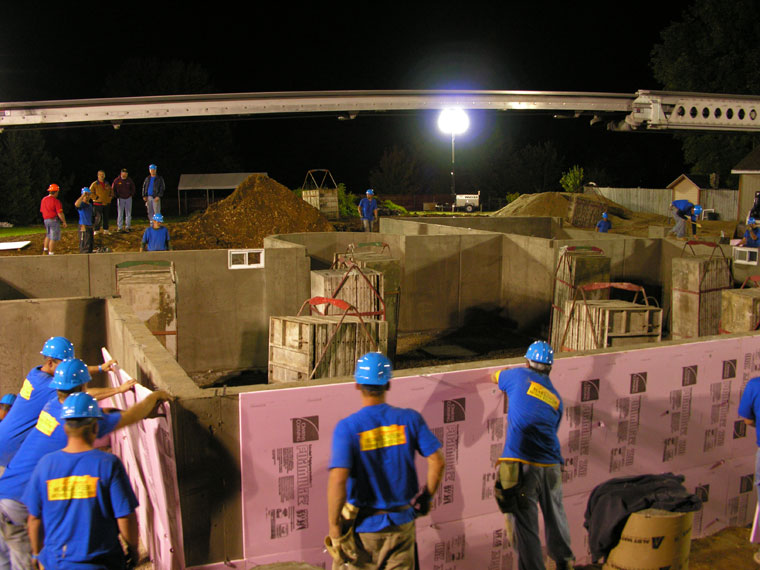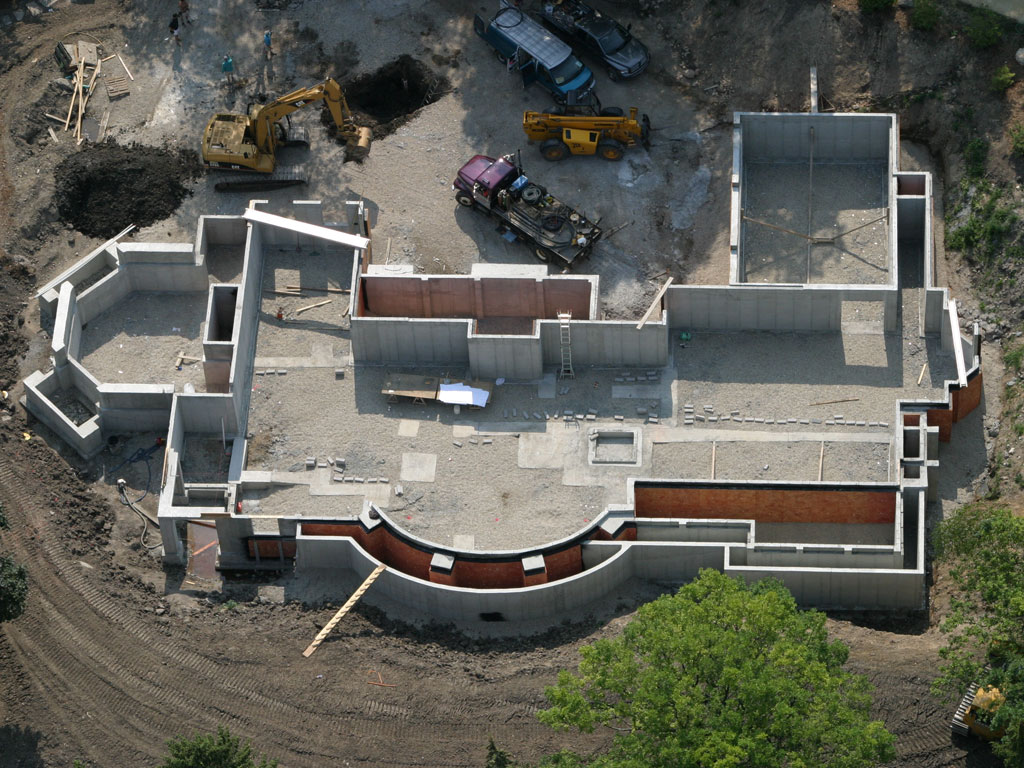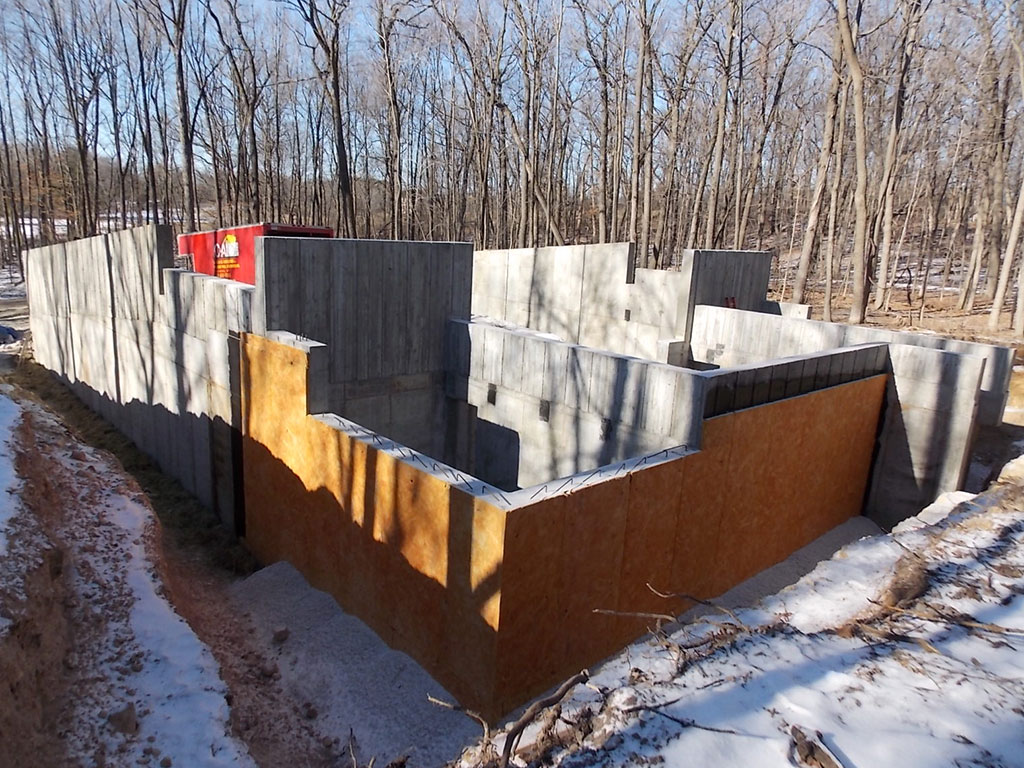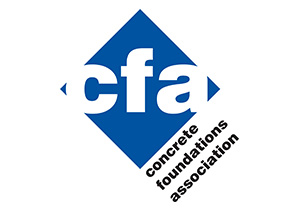About Coello & Associates
We are a family-owned and operated concrete construction company specializing in poured concrete foundations and flatwork for residential and multi-family homes. Our company’s roots date back to the 1930s when Nino Coello’s father began working as a mason. Nino entered the masonry trade in 1964, first doing block work and later specializing in concrete flatwork. Seeing poured walls as the best choice for the future in terms of design flexibility and durability, Coello & Associates chose to expand in 1993 and specialize in poured wall construction. We have now poured over 8,000 basements. Through our experience and dedication to the industry, Coello & Associates stands as the industry leader in terms of quality, customer service, and concrete technology.
Site-Specific Approach
What is site specific foundation design?
Simply put, it’s making sure the foundation will “work” with the conditions specific to each site. While this can involve a wide variety of modifications, the following are common examples:
Designing the foundation to fit with the natural grade of the lot
We will make sure to recommend adjustments to the planned grading if it does not work well with the elevations presented. This may include adjusting the foundation wall height or the grade transitions. These changes can always shift the load on the foundation, so we take care to consider whether additional reinforcement should be added as changes are made.
Adding reinforcement to foundation walls as needed
When a straight basement wall exceeds 50’ in length, we know that additional vertical reinforcement will need to be added to relieve the stress backfill will put on the center of these long walls.
Stoop and garage walls are typically backfilled on both sides to nearly the same height, so the walls do not need to be designed to resist unbalanced pressure. However, when a grade transitions along these walls, reinforcement must be added to prevent cracking and failure.
Making Sump pump recommendations
Adding Filter Fabric and installing it correctly
Waterproof only when necessary
Waterproofing is practical insurance for homes being built in very wet areas, so we may recommend it in some situations. Also, we are often asked if doing a full stone backfill is recommended in areas with heavy, clay soils. We are not proponents of this practice because beyond the stone, there will still be clay. This creates an area directly around the foundation for water to flow freely, when the goal should be to direct water away from the foundation as much as possible. In this situation, we would recommend the cost of waterproofing over that of a stone backfill. Beyond the leakage prevention the membrane provides, there is also the added benefit of an extended warranty.
We also waterproof additions when a crawlspace or basement is being added. The seam between the new foundation and the existing is very susceptible to leakage, so waterproofing this is a must and given the small size of most additions, it makes financial sense to continue the waterproofing around the remainder of the new structure.
Awards & Accolades
Herro-Franke Residence designed by Vetter Denk and built by Colby Construction
- 2012 Concrete Design Award from the Wisconsin Ready Mixed Concrete Association
- 2012 Concrete Foundation Association’s Project of the Year Award
Herro-Franke Collector’s Pavilion designed by Vetter Denk and built by True Inc.
- 2014 Concrete Foundation Association’s Project of the Year “Honorable Mention” Award
Koepke Residence/Extreme Makeover: Home Edition
- 2006 Concrete Design Award from the Wisconsin Ready Mixed Concrete Association
- 2006 Concrete Foundation Association’s Basement of the Year – First Place Category: Residential Homes 2,000-5,000 sq. ft.
Prescott Residence built by Moore Designs
- 2006 Concrete Foundation Association’s Basement of the Year – Third Place Category: Residential Homes greater than 5,000 sq.ft.
