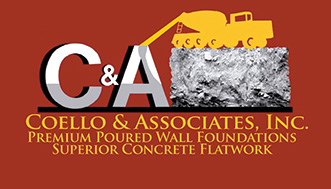Specifications & Services
INTEGRA™ FOUNDATION WALL SYSTEM
Minimum Basement Wall Reinforcement
- 8′ Basement walls: 3 rows of horizontal reinforcement with vertical bars at 6′ o.c.
- 9′ Basement walls: 4 rows of horizontal reinforcement with vertical bars at 6′ o.c.
- Two diagonal bars at each window to reduce shrinkage at bottom corners
- Inside corners have a minimum of 3 rows horizontally to increase strength against tensile forces
- Site/plan specific additions of vertical rebar where greater backfill loads and/or surcharge can be expected
Concrete Strength & Mix: Minimum of 3000 psi concrete mix for footings & walls
Control Joints: Cast-in-Place with basement wall pour every 20’ or less. Waterstop is placed in wall at joint location or a high-grade caulk is used at exterior of joint
Minimum footing sizes: Walls 8” x 20” Interior Spread Footings 8” x 18” Column Pads 30” x 30” x 12”
Foundation Anchors: Choice of MASA Straps or 1/2” anchor bolts at 6’ o.c.
Drainage System: Form-A-Drain system forms footings while providing superior drainage
A minimum of 12″ of stone backfill is included at the time of the footing to prevent system soil contamination before backfilling and installing the basement floor
Uniform Brick Pattern: Standard to the inside of the basement, but these can be flipped to provide smooth interior basement walls upon request
Coello & Associates takes the extra steps necessary to provide you with the highest quality flatwork available in the industry. Your basement and garage floors, as well as your stoops and steps, are poured with care and an attention to detail. Only tradespersons trained to our standards can deliver the quality found in Coello & Associates flatwork.
Benefits of choosing Coello & Associates for your flatwork project are:
- 3,000 psi minimum concrete mix
- Double or triple troweled surfaces for a smooth and durable finish
- Saw-cut control joints with optional upgrade of zip-strips or hand-tooled joints
- Ample number of control joints installed
- Faces of stoops & steps are expertly troweled and finished
- Concrete is poured at a low slump to reduce cracking and help maintain concrete strength
- Skilled finishers clean up excess concrete splatter in basement after pouring
- Garage floors are hand-troweled past the garage doors to give this troublesome area greater durability
Coello & Associates strongly recommends insulating foundations on the exterior of the foundation walls. We offer both R-5 (1”) and R-10 (2”) rigid insulation with a cement based UV coating to protect the exposed insulation at the top of the basement wall.
Using exterior wall insulation rather than interior insulation only is superior for the following reasons:
- Minimized heat loss and thermal bridging
- Walls are protected from the extremes of freeze-thaw cycles
- Potential for condensation to form on walls is minimized
- Provides an additional layer of protection on walls from exterior moisture
- Reduced mold risk associated with the use of interior insulation only
- Interior space of basement is not reduced

Coello & Associates gives our customers the option to add Tuff-N-Dri H8 Waterproofing for added protection with the peace of mind of an extended foundation warranty.
Choose the waterproofing membrane with rigid insulation for affordable protection backed by a 15-year transferable warranty or upgrade to Tremco’s proprietary Warm-N-Dri insulating drainage board for the ultimate in waterproofing protection with a 30-year transferable warranty!
Tuff-N-Dri H8 Facts
- Delivers up to 8x more hydrostatic head resistance than other polymer-modified asphalt emulsions
- Flexible, spray-applied polymer enhanced asphalt membrane
- Helps prevent wall leaks, seepage, and interior condensation to reduce basement moisture
- Seamlessly bridges foundation shrinkage cracks
- When cured, membrane is at least 4 times thicker than a typical dampproofing application
- North America’s #1 brand for new basement waterproofing since 1997
Coello & Associates offers poured-in-place sliding windows.
Windows are available at the standard size of 30” x 16” or for egress use at 48” x 48”. Traditional glass block windows are also available upon request.
Please contact us directly for current egress well and cover options due to limited availability!
Please note that Coello & Associates will warranty leakage for two years from the date of installation only when a poured-in-place window is installed with an approved egress well and cover.
To view available marketing materials in PDF format,
visit our Download Center
Glossary
Brick Pattern
Concrete Strength
Control Joints
Control Joints are a way of controlling where the concrete wall or floor will crack. Because concrete is made with water, it will shrink as it dries and this is what leads to cracking. Waterstop (walls only) is placed behind the control joints to prevent water from entering at joint location.
Drainage System
Footings
Reinforcement
Reinforcement refers to the steel or fiberglass rebar or synthetic fibers added to the wall for added strength. Careful combination of reinforcement is required to both reduce shrinkage cracking and to add the tensile strength that concrete lacks.


